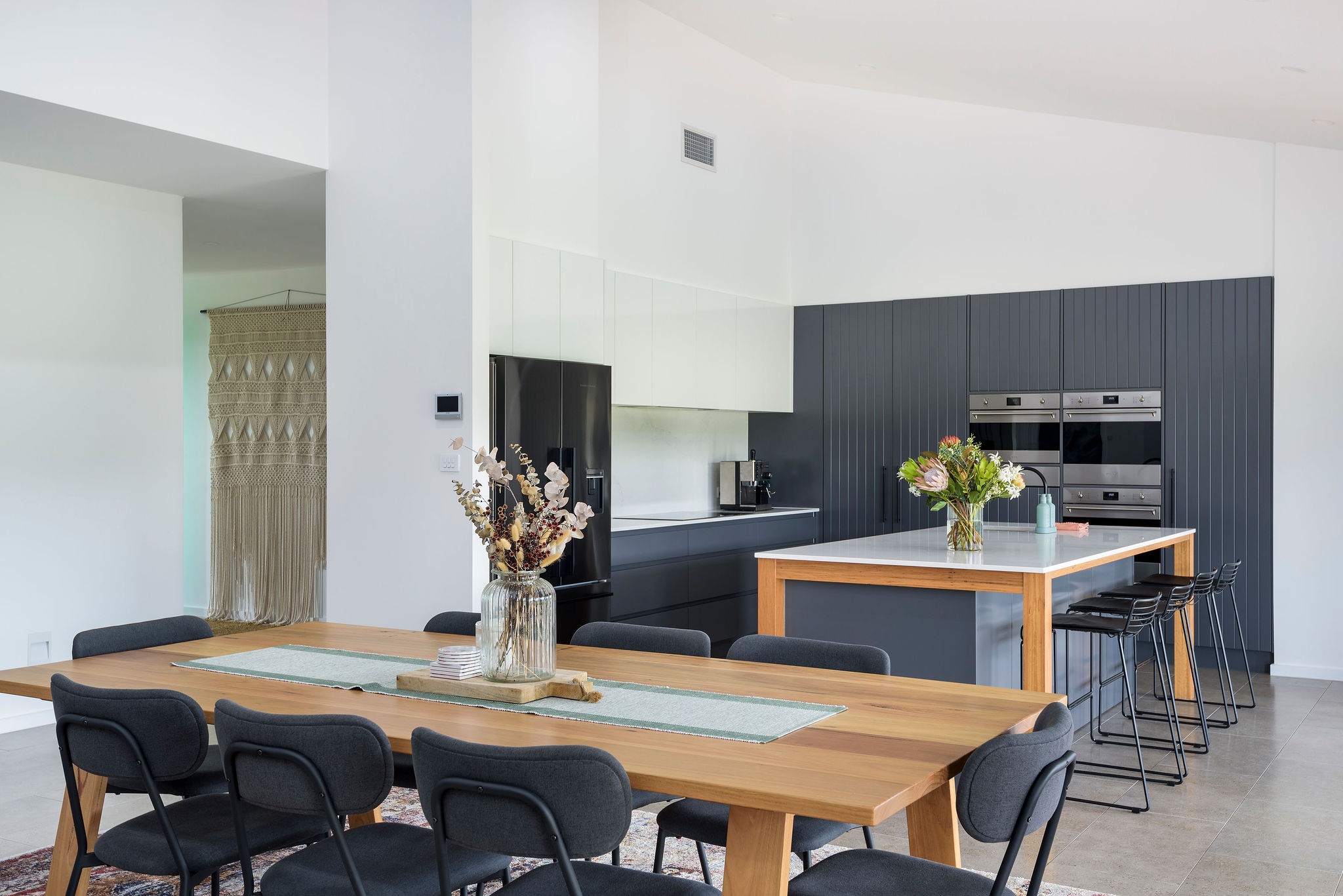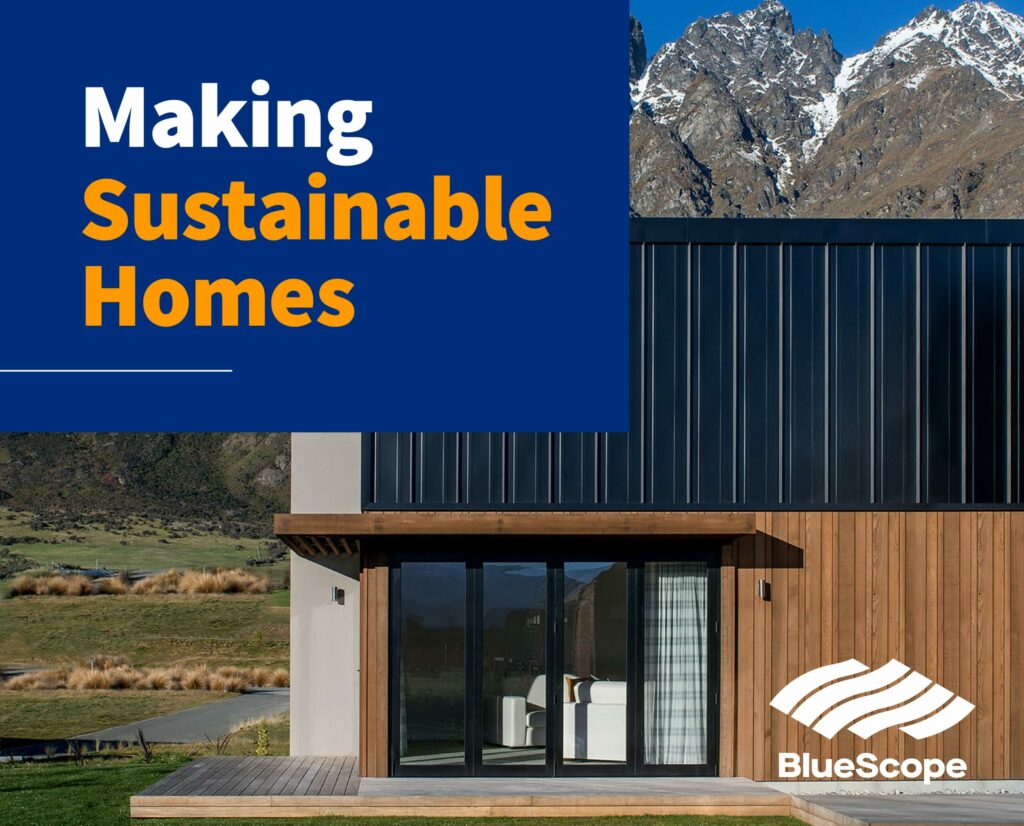
The process of a knockdown rebuild can be quite confronting for most of us who haven’t dealt with councils and builders before, so here we have shed some light on what’s involved in the process so you are up to date before you contact any builders.
Before you meet with your builder, you should learn about your block more. Learn the size of it, the scape, slope and review the title documents. Make sure you also check with your council if there are any regulations or issues for your block of land, i.e. any heritage or vegetation restrictions affecting your land. Building regulations and council requirements may have changed from the time the original house was built.
If you are also considering selling the house after rebuilding, we recommend you should also speak to a real estate agent about the likely resale value in your area to ensure you don’t overcapitalise.
Once the Council has given you a tentative greenlight, our advice is then to reach out to your builder or someone with an in-depth understanding of council regulations and processes. Such a person could be a structural engineer, a certified town planner or an experienced builder (the one ultimately building your home).
They will be able to give you a clear direction and provide you with assistance in obtaining various permits and approvals required for the build.
For example, as part of the evaluation process you may need to find out:
When you engage with a builder, they will explain to you the whole build process in detail.
Your builder will help you understand and obtain any permits and approvals that are needed from the start of the building process, including during the demolition and construction period.
Based on the results from your inspection and tests, you can finalise the design of your new home with your builder. Some builders will have previous projects you can view, meaning you can see the end product with your own eyes. Seeing a builder’s previous projects can give you inspiration for your own design, and it can also aid you in choosing colour swatches and samples for your dream home. G.J. Gardner offers a range of award winning home designs that cater for families of all shapes and sizes, that take the tough choices out of the decision process.
When designing your new home, you will need to consider the following factors:
Depending on the builder you choose, you may be required to find your own demolition contractor or will be referred to contact an accredited demolition specialist. One who is licensed to conduct demolitions and remove asbestos (if necessary). You’ll be required to provide the demolition specialist with a copy of your demolition permit from the council.
Prior to the demolition, your demolition specialist will need to notify the various utility companies (gas, water, electricity, telephone) of your intentions. It’s imperative to give the utility companies enough time to disconnect and remove their infrastructure. All demolition projects also will require an Asset Protection Permit (to cover any damage to public property) and a temporary site fence (to protect the public).
Note that once the demolition is under way, it’s the demolition specialist’s responsibility to remove all the waste material from the house materials. Always check with the specialise if they would like to recycle any materials as this can sometimes reduce the cost.
Once the demolition is completed, your builder can then start preparing the site for construction.
Once the house has been completely demolished, all waste has been removed and the site is ready for construction the new house build can finally begin!

